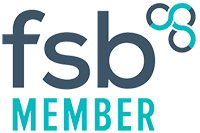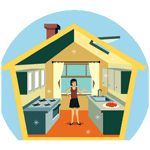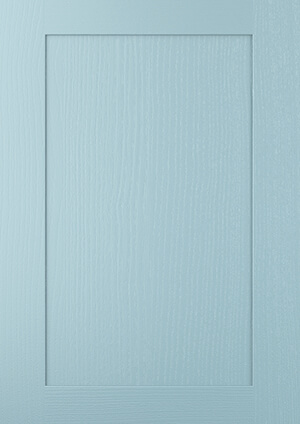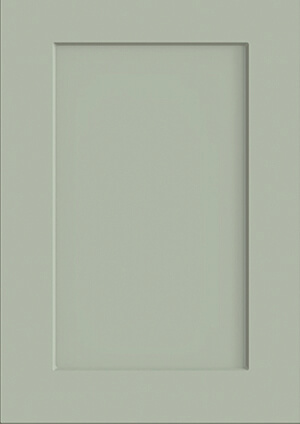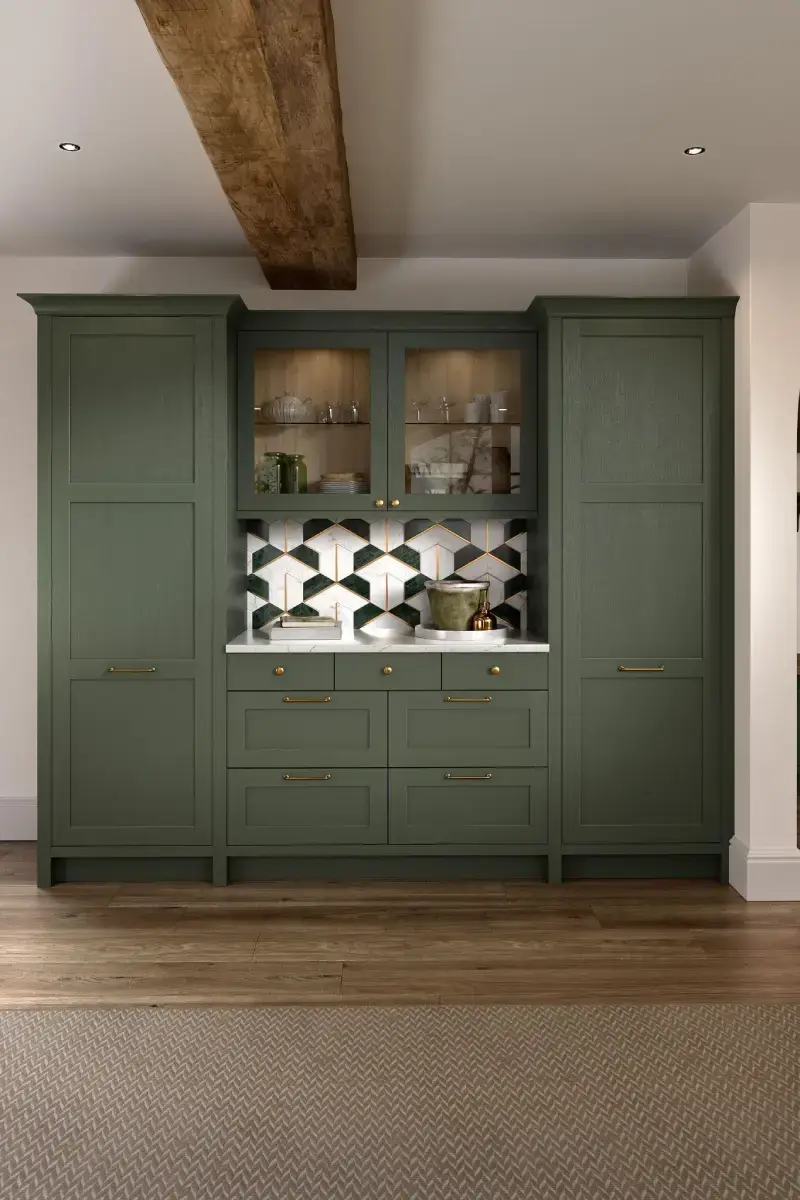K4'S AWESOME SPRING OFFER!
A CHILLED BOTTLE OF GORGEOUS PROSECCO PLUS...
CAKES AND BAKES FOR LIFE ǂ
Quote 'K4 Spring' when booking an appointment and you can have Nadiya Hussain's bestselling cookbook and a lovely cold bottle of prosecco on us!*
*When you book an appointment for a new kitchen from K4 Kitchens these great gifts will be delivered following the arrival of your quotation.
ǂThis refers to your lifelong access to 'Nadiya's Everyday Baking' cookbook. Sorry, we can't organise actual cakes and bakes delivered to your door as nice as this would be!

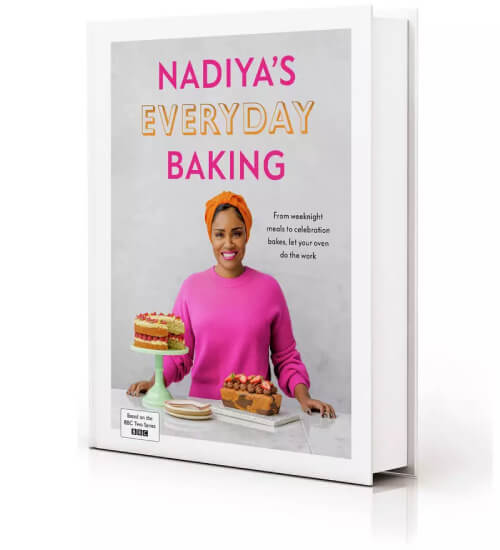
Whilst stocks last*...
BOOK NOW to avoid disappointment!
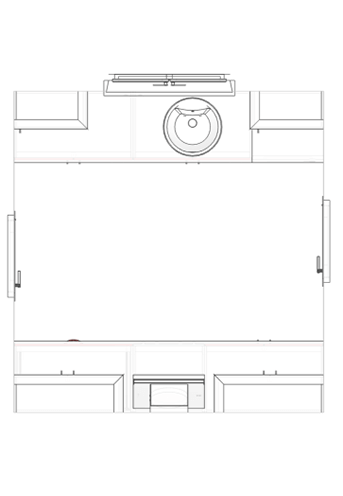
Plan A (Small Kitchen)
Price : £7,500
What does this guide price include?
It includes: Furniture, Laminate Worksurfaces, sink and tap and installation of all these items. Installation of: Appliances, splashbacks, an additional socket or two, also includes removal and recycling/disposal.
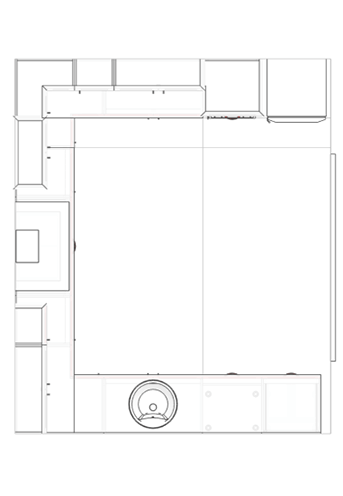
Plan B (Medium Kitchen)
Price : £12,000
What does this guide price include?
It includes: Furniture, Solid Wood Worksurfaces, sink and tap and installation of all these items. Installation of: Appliances, splashbacks, an additional socket or two, also includes removal and recycling/disposal.
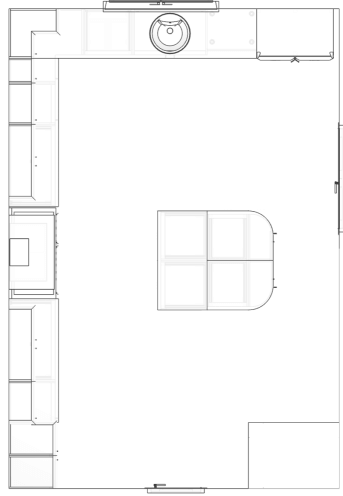
Plan C (Large Kitchen)
Price : £20,000
What does this guide price include?
It includes: Furniture, Solid Quartz Worksurfaces, sink and tap and installation of all these items. Installation of: Appliances, splashbacks, an additional socket or two, also includes removal and recycling/disposal.
BOOK YOUR FREE appointment TODAY!
Call Now
To book your FREE appointment
ARRANGE A CALL BACK
Book a call back to suit you
Excellent
![]()
Based on 109 reviews
About K4
What's so special about K4 Kitchens?
-
Individually designed kitchens to suit your personal taste
-
High quality rigid built cabinets for efficient installation
-
Over 25 years experience designing, supplying and installing kitchens in East Kent
-
Tried, tested and recommended by 1000's of customers – over 100 recent reviews on CheckaTrade
This is a true
K4 Kitchens Transformation
YES! … This really is the same space!
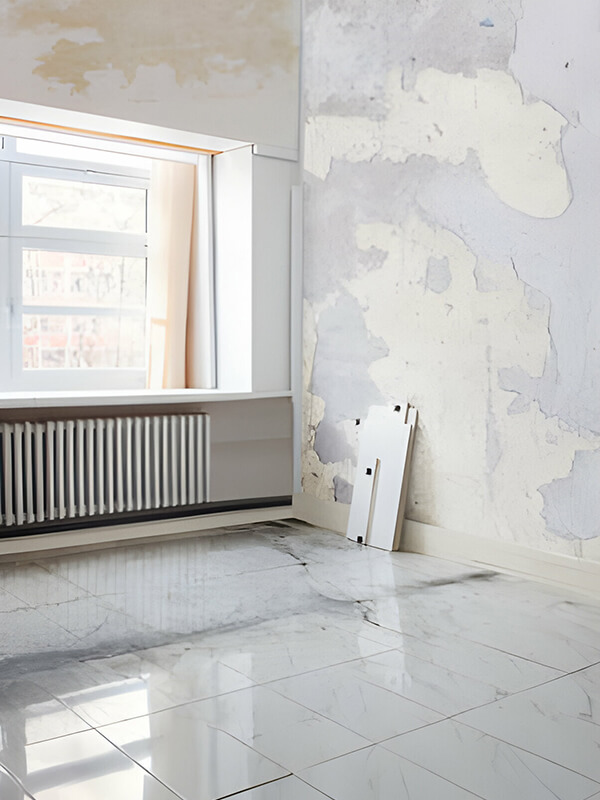
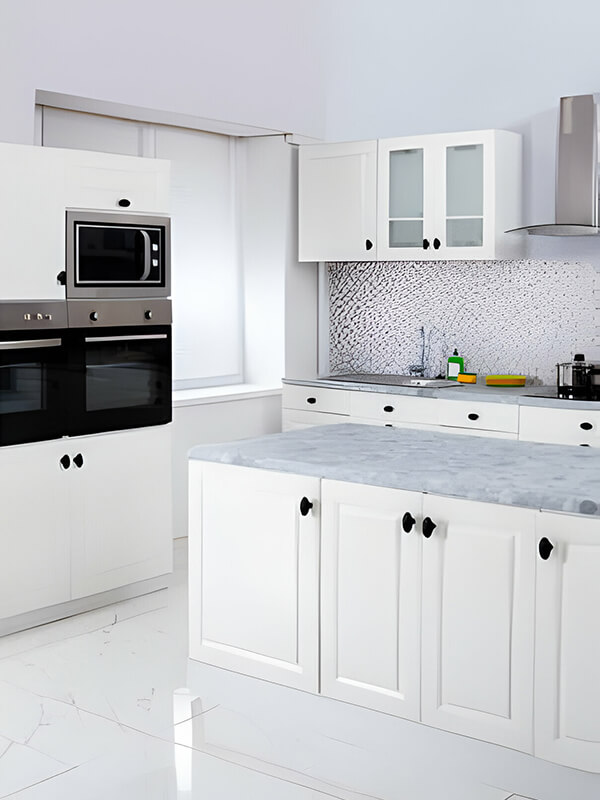
We make your kitchen brighter
We can make your kitchen more spacious
Your kitchen redesigned to make you smile every day
Our Pricing
K4 Kitchens Pricing
All kitchens are different – because all customers are different. That's why we use example pricing. So rather than avoiding prices, we like to be open and honest. These are the prices we charge:
Painted Wooden Door
Colour co-ordinated – Rigid-built
1200 Large double built base cabinet
Fitted price inc VAT £685
Self coloured MDF core door
Colour co-ordinated – Rigid-built
1200 Large double built base cabinet
Fitted price inc VAT £491
Contemporary Slab Edged Door
Colour co-ordinated – Rigid-built
1200 Large double built base cabinet
Fitted price inc VAT £435
These prices cover everything as follows
Rigid built 1200mm wide cabinet
In a huge range of finishes
Made from 18mm furniture board
4 Soft close hinges by Blum with lifetime warranty
2 600mm Doors
2 Handles from a wide selection
Planning, expert advice, survey, ordering, delivery and installation
Journey Map
K4 Kitchens Customer Journey Map
Your Route Map to Kitchen Happiness – Step by Step
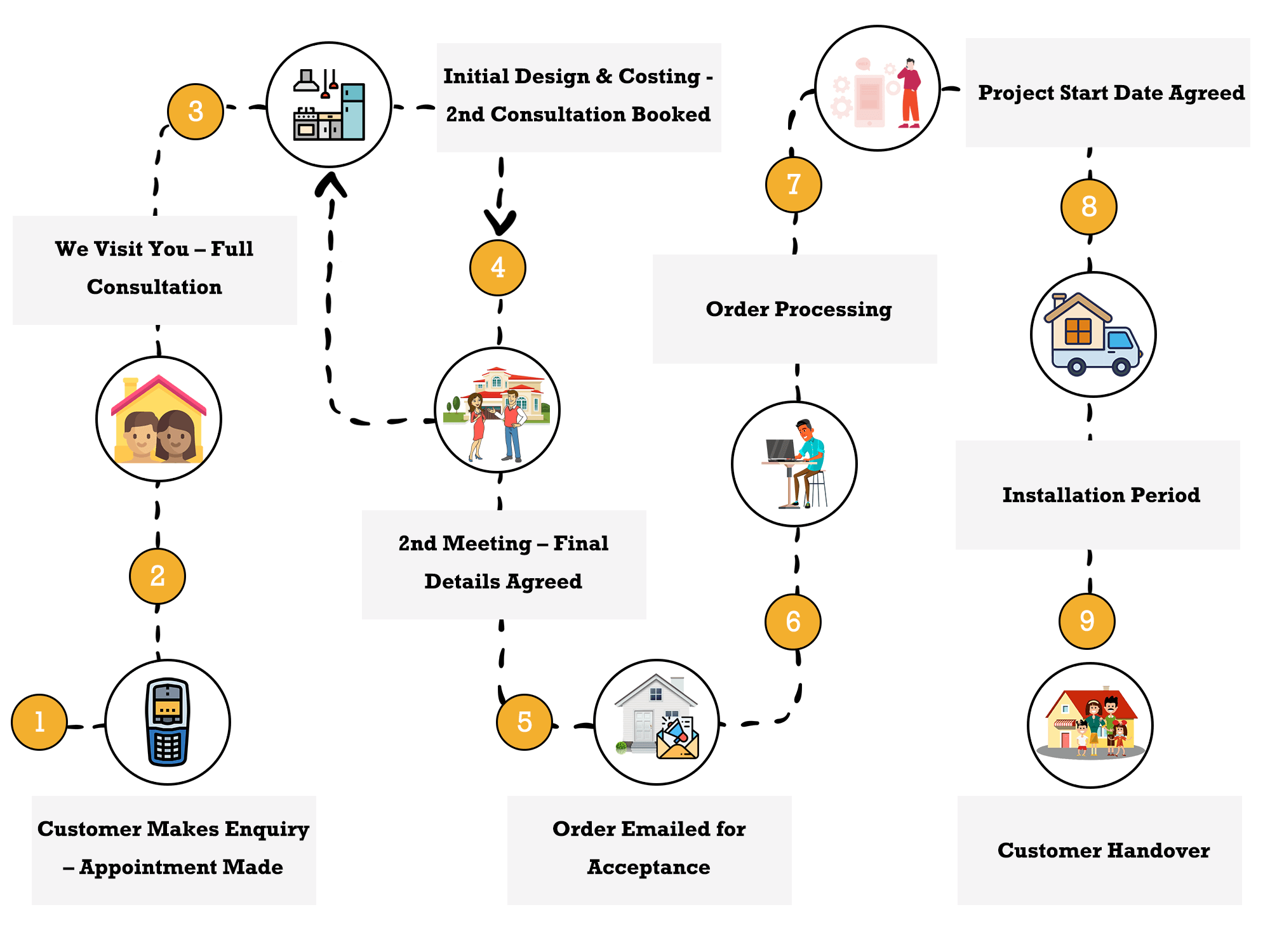
01
Customer Makes Enquiry – Appointment Made
You can either give the office a call or contact us via our website or email. We book an appointment in our calendar to visit you and your kitchen. This is an in-depth meeting and therefore would helpful for all interested parties to be present.
02
We Visit You – Full Consultation
A member of our team will visit and conduct a full consultation and take measurements. Next, we will establish your kitchen requirements, discuss our ideas and explore potential appliances, worktops, lighting, sink, tap and door styles and colours. This is when the magic starts to happen!
03
Initial Design & Costing - 2nd Consultation Booked
Back at the K4 Kitchens HQ, we get to work designing using ArtiCAD software to enable you to visualise your new kitchen. Then we produce the costing for your kitchen. After this we'll give you a call to book the 2nd consultation in advance.
04
2nd Meeting – Final Details Agreed
We visit you again to show the completed CAD designs and costings. Of course, any changes are discussed and noted, ready to be updated back at the K4 Kitchens HQ.
05
Order Emailed for Acceptance
If applicable, any changes discussed at the second appointment are made. Then the full quote, plan and plan key are emailed over via PandaDoc (our online quote signature portal).
06
Order Processing
All the products listed in the quote will be ordered by the team at HQ. These products are unique and customised to your order. We will then wait to receive some delivery date ETA's from our suppliers so we can contact you to pencil in your kitchen start date... very exciting!
07
Project Start Date Agreed
One of our team members at HQ will contact you when we have received our manufacturer's delivery date ETA's. At this point we will pencil in your kitchen installation dates into our calendars.
08
Installation Period
As agreed and set up in our calendars, we will arrive to install your new kitchen. We strive to minimise disruption, whilst delivering the very highest standards of installation and finishing possible.
09
Customer Handover
After a typical 5* K4 installation, we will have a final clean up and ensure waste collection has taken place. We will then talk through the care of your new kitchen and also our guarantees.
